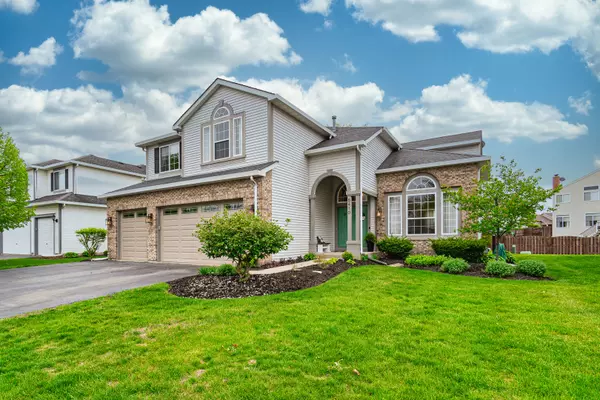For more information regarding the value of a property, please contact us for a free consultation.
Key Details
Sold Price $410,000
Property Type Single Family Home
Sub Type Detached Single
Listing Status Sold
Purchase Type For Sale
Square Footage 4,161 sqft
Price per Sqft $98
Subdivision Sumner Glen
MLS Listing ID 11087706
Sold Date 06/17/21
Style Colonial
Bedrooms 5
Full Baths 3
Half Baths 1
Year Built 1997
Annual Tax Amount $7,633
Tax Year 2019
Lot Size 9,191 Sqft
Lot Dimensions 0.211
Property Description
Wow!!!!! Largest sun drenched model in subdivision. Enter into 2 story foyer with Oak and solid Oak door guest closet. Formal living room with 12' ceiling, Oak floor and all Oak trim. Formal dining room with 9' ceiling, Oak floor and all Oak trim. Large custom kitchen with all top of the line appliances. 42" custom cabinets, pantry cabinets with pull out shelves and drawers, Quartz countertops, glass tile backsplash, eating area with custom automatic blinds and breakfast bar. First floor family room with cove molding, custom ceiling fan, Oak floors and trim and custom wood burning fireplace. Oak railing leads to 4 bedrooms on second floor. Master en suite boasts 13x11 custom walk-in closet with barn door window, Closet by Design closet organizers and recessed lights. Master bedroom has vaulted ceiling, custom hand scraped Oak floor ceiling fan. Master bath with his & hers sinks, large soaker tub, separate shower, separate water closet, ceramic tile, plus, additional his & hers walk-in closets. All 3 bedrooms boast solid doors, carpet and ceiling fans. Guest bath with double sinks, ceramic tile floor, tub and shower. Wait, there's more! A full finished basement with custom vinyl floor, surround sound system, sitting area, Office (could be great place for a wet bar), fifth bedroom, full bath with separate shower and pedestal sink and a huge laundry room with custom vinyl floor. All recessed lighting, all solid six panel doors. 3 car attached garage. Mud room with Oak floor, custom solid Walnut seat with extra cabinet space. Let the kids or family pay hoops at night with built-in lighted basketball hoop. Relax in the spring or summer evenings on concrete patio with custom shrubbery. Central air 8 months new. Roof single layer 8 yrs. Hot water 3 years. Custom landscaping both front and rear.
Location
State IL
County Mc Henry
Rooms
Basement Full
Interior
Interior Features Vaulted/Cathedral Ceilings, Hardwood Floors, Wood Laminate Floors, Walk-In Closet(s), Ceiling - 10 Foot, Ceiling - 9 Foot, Ceilings - 9 Foot, Separate Dining Room
Heating Natural Gas, Forced Air
Cooling Central Air
Fireplaces Number 1
Fireplaces Type Wood Burning
Fireplace Y
Appliance Range, Microwave, Dishwasher, Refrigerator, Washer, Dryer, Disposal
Laundry Gas Dryer Hookup, Multiple Locations
Exterior
Garage Attached
Garage Spaces 3.0
View Y/N true
Building
Story 2 Stories
Sewer Public Sewer
Water Lake Michigan
New Construction false
Schools
Elementary Schools Chesak Elementary School
Middle Schools Marlowe Middle School
High Schools Huntley High School
School District 158, 158, 158
Others
HOA Fee Include None
Ownership Fee Simple w/ HO Assn.
Special Listing Condition None
Read Less Info
Want to know what your home might be worth? Contact us for a FREE valuation!

Our team is ready to help you sell your home for the highest possible price ASAP
© 2024 Listings courtesy of MRED as distributed by MLS GRID. All Rights Reserved.
Bought with Jacolyn Eggert • Keller Williams Success Realty
GET MORE INFORMATION




