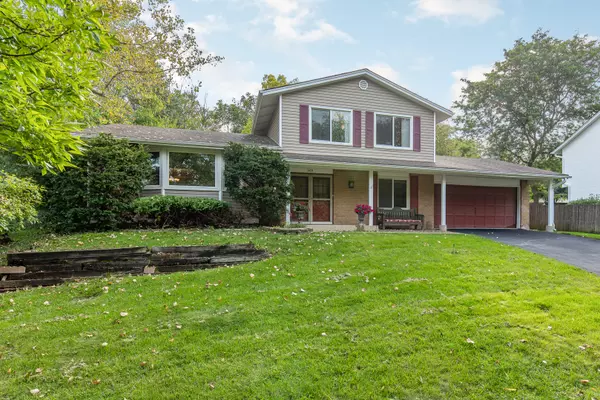For more information regarding the value of a property, please contact us for a free consultation.
Key Details
Sold Price $235,000
Property Type Single Family Home
Sub Type Detached Single
Listing Status Sold
Purchase Type For Sale
Subdivision Winston Trails
MLS Listing ID 10527487
Sold Date 08/14/20
Bedrooms 4
Full Baths 2
Half Baths 1
Year Built 1977
Annual Tax Amount $7,630
Tax Year 2018
Lot Size 10,890 Sqft
Lot Dimensions 71.9X114.4X106.19X159.7
Property Description
Tranquility in Winston Trails Subdivision. The large welcoming foyer offers access to all 3 levels; three steps up to the dining and living rooms - Hardwood Floors (2007) - as well as the kitchen - large dining area with sliding glass door to the deck, breakfast peninsula, black appliances (2010, dishwasher 2013), ample cabinet storage and newer tile backsplash (2018). Down a quick hall, from the foyer or 3 steps down from the kitchen is where the family room is located - newer luxury vinyl plank, 100% waterproof flooring (2019), beautiful brick, wood-burning fireplace (newer firebox insert) and triple sliding glass door to one of two patios - along with an office/4th bedroom with garage access and the half bath. Up the freshly carpeted (2019) turned staircase is where you will find the 3 bedrooms and 2 baths. The master bedroom has a private bath - beautifully remodeled (2017) and newer luxury vinyl plank flooring (2019). The additional 2 bedrooms - share a hall bath featuring a tub/shower combination and double vanity. The smallest bedroom was re-carpeted in 2019. Your outdoor space offers almost complete privacy with help from the mature landscaping on this oversized wooded lot. You will spend all spring and summer outside on your deck or choice of two patios. Other notable updates include Radon Remediation - 2007, New Sump Pump Motor - 2007, Attic Insulated - 2008, Sliding Glass Door, Windows in bedrooms - 2008, Deck - 2009, Laminate in bedrooms - 2012, High-efficiency Furnace, Air Conditioner and Humidifier - 2013, Water Softener - 2013, Dryer - 2013, All Windows Replaced - 2013, Finished Room in Full Basement - 2014, Hot Water Tank - 2014, Siding, Soffit, Fascia, and Gutters - 2015 and Updated 200 amp electric. Close to so much - DuPage River Greenway Trail (.2 miles), Green Valley Forest Preserve (3.5 miles), and Portillo's (.5 miles)! IL-53 is just around the corner for easy north or south commuting, dining and shopping. **WE WILL BE OFFERING VIRTUAL SHOWINGS AND STRICT ADHERENCE TO SAFETY PROTOCOLS.**
Location
State IL
County Will
Community Curbs, Sidewalks
Rooms
Basement None
Interior
Interior Features First Floor Bedroom
Heating Natural Gas, Forced Air
Cooling Central Air
Fireplaces Number 1
Fireplaces Type Wood Burning
Fireplace Y
Appliance Range, Dishwasher, Refrigerator, Washer, Dryer
Exterior
Garage Attached
Garage Spaces 2.0
Waterfront false
View Y/N true
Roof Type Asphalt
Building
Lot Description Wooded
Story Split Level
Foundation Concrete Perimeter
Sewer Public Sewer
Water Lake Michigan
New Construction false
Schools
High Schools Bolingbrook High School
School District 365U, 365U, 365U
Others
HOA Fee Include None
Ownership Fee Simple
Special Listing Condition None
Read Less Info
Want to know what your home might be worth? Contact us for a FREE valuation!

Our team is ready to help you sell your home for the highest possible price ASAP
© 2024 Listings courtesy of MRED as distributed by MLS GRID. All Rights Reserved.
Bought with Anne Monckton • Baird & Warner
GET MORE INFORMATION




