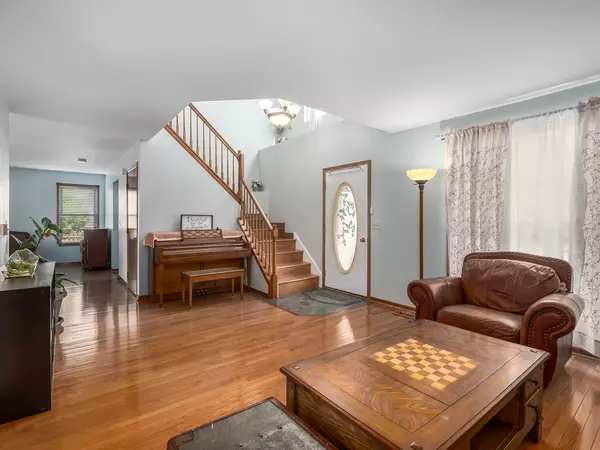For more information regarding the value of a property, please contact us for a free consultation.
Key Details
Sold Price $310,500
Property Type Single Family Home
Sub Type Detached Single
Listing Status Sold
Purchase Type For Sale
Square Footage 1,876 sqft
Price per Sqft $165
Subdivision Bellchase
MLS Listing ID 11060281
Sold Date 06/01/21
Style Colonial
Bedrooms 4
Full Baths 3
Half Baths 1
Year Built 1996
Annual Tax Amount $6,726
Tax Year 2019
Lot Size 10,685 Sqft
Lot Dimensions 40X137X129X115
Property Description
This 2-Story, 4 bedroom, 3-1/2 bathroom charmer starts with a beautiful upgraded brick front exterior elevation and a covered front porch. and is loaded with lots of new and newer upgrades and improvements. New Furnace and Central Air for starters (6 months new!), newer wood laminate flooring in all 4 bedrooms. Step inside and see the beautiful custom built oak staircase. The Living Room, Dining Room and Family Room feature real oak hardwood flooring. The 1st floor Family Room features a fireplace with a custom wood mantle, and is wired for sound and includes attached speakers. The Cheerful Kitchen has a stone backsplash, ceramic flooring, a deep double bowl stainless steel sink and single lever faucet, built-in dishwasher, a pantry, and sliding glass doors that lead to an incredible spacious fully fenced backyard. Master Bedroom w/vaulted ceilings, ceiling fan, double closets, & a newly updated private Master Bath with dual vanity, soaker tub, separate shower, & newer lighting, mirrors, and flooring. All 4 Bedrooms are on the 2nd floor and feature vaulted ceilings, and newer flooring too. Main Hall Bath has a transom window allowing natural light, and features a walk-in shower, and ceramic tile. Full finished Basement with large carpeted Recreation Room, and a Game Room area w/newer wood grain laminate flooring, and a full Bathroom with ceramic tile flooring and ceramic tile tub and shower surround. Newer sump and ejector pumps 2021, newer furnace and newer central air (2020), and newer water softener, newer water heater. Roof and siding 2012. Family Room is wired for sound and includes speakers. Convenient 1st floor Laundry Closet with washer and dryer. Lots of closets and storage. Water filtration system. Humidifier. (ask about our Smart features too). 2 car attached garage.
Location
State IL
County Mc Henry
Community Curbs, Sidewalks, Street Lights, Street Paved
Rooms
Basement Full
Interior
Interior Features Vaulted/Cathedral Ceilings, Hardwood Floors, Wood Laminate Floors, First Floor Laundry
Heating Natural Gas, Forced Air
Cooling Central Air
Fireplaces Number 1
Fireplaces Type Attached Fireplace Doors/Screen, Gas Log, Gas Starter
Fireplace Y
Appliance Range, Dishwasher, Refrigerator, Washer, Dryer, Water Purifier Owned, Water Softener Owned
Laundry Gas Dryer Hookup, In Unit, Laundry Closet
Exterior
Exterior Feature Porch, Fire Pit
Garage Attached
Garage Spaces 2.0
View Y/N true
Roof Type Asphalt
Building
Lot Description Cul-De-Sac
Story 2 Stories
Foundation Concrete Perimeter
Sewer Public Sewer
Water Public
New Construction false
Schools
School District 158, 158, 158
Others
HOA Fee Include None
Ownership Fee Simple
Special Listing Condition None
Read Less Info
Want to know what your home might be worth? Contact us for a FREE valuation!

Our team is ready to help you sell your home for the highest possible price ASAP
© 2024 Listings courtesy of MRED as distributed by MLS GRID. All Rights Reserved.
Bought with Lisa Savage • Brokerocity Inc
GET MORE INFORMATION




