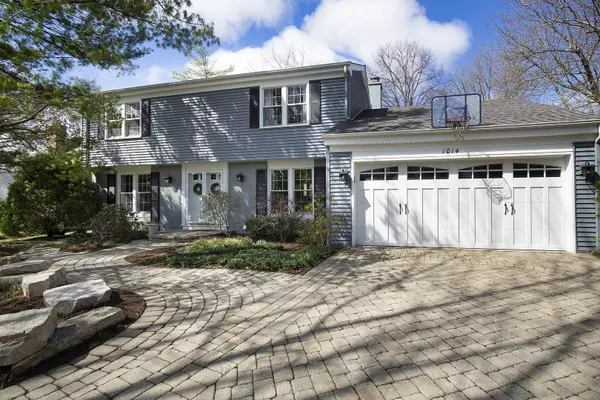For more information regarding the value of a property, please contact us for a free consultation.
Key Details
Sold Price $680,000
Property Type Single Family Home
Sub Type Detached Single
Listing Status Sold
Purchase Type For Sale
Square Footage 2,700 sqft
Price per Sqft $251
Subdivision St Stephens Green
MLS Listing ID 10319849
Sold Date 06/14/19
Style Colonial
Bedrooms 4
Full Baths 2
Half Baths 1
Year Built 1966
Annual Tax Amount $10,122
Tax Year 2017
Lot Size 0.270 Acres
Lot Dimensions 81 X 145 X 80 X 145
Property Description
This EXPANDED beauty has been updated to perfection both inside & out! Nestled on an oversized, spectacularly landscaped lot, this pristine charmer is near everything--town, train, library & K-5 school!!! Head-turning curb appeal, lannon stone outcroppings & brick paver drive/walkways are just the first glimpses of good things to come. A sun-drenched LR & formal DR enjoy lovely views of flowering trees & colorful perennials perfectly positioned for yr-round enjoyment. Gourmet cooks will love the renovated KIT w/granite ctr isl, serving/planning areas, SS appl's & roomy eating area. Adj is the FR w/inviting 2-way fplc opening up to the magnificent all-season sunrm boasting handsome cedar walls/ vaulted ceils & windows everywhere overlooking sensational grounds; glass drs open to lovely paver brick/bluestone patio w/ raised masonry seat walls. 4 BRs up; MBR features luxurious ba & walk-in closet w/cust blt-ins. Fin LL w/rec & storage galore. New ('19) zoned HVAC & so much more. Read on..
Location
State IL
County Cook
Community Sidewalks, Street Lights, Street Paved
Rooms
Basement Partial
Interior
Interior Features Vaulted/Cathedral Ceilings, Hardwood Floors, Walk-In Closet(s)
Heating Natural Gas, Forced Air, Zoned
Cooling Central Air, Zoned
Fireplaces Number 2
Fireplaces Type Double Sided, Gas Log, Gas Starter
Fireplace Y
Appliance Range, Microwave, Dishwasher, Refrigerator, Washer, Dryer, Disposal, Stainless Steel Appliance(s)
Exterior
Exterior Feature Brick Paver Patio, Storms/Screens
Garage Attached
Garage Spaces 2.0
Waterfront false
View Y/N true
Roof Type Asphalt
Building
Lot Description Fenced Yard, Landscaped
Story 2 Stories
Foundation Concrete Perimeter
Sewer Public Sewer
Water Lake Michigan
New Construction false
Schools
Elementary Schools Westmoor Elementary School
Middle Schools Northbrook Junior High School
High Schools Glenbrook North High School
School District 28, 28, 225
Others
HOA Fee Include None
Ownership Fee Simple
Special Listing Condition None
Read Less Info
Want to know what your home might be worth? Contact us for a FREE valuation!

Our team is ready to help you sell your home for the highest possible price ASAP
© 2024 Listings courtesy of MRED as distributed by MLS GRID. All Rights Reserved.
Bought with George de los Reyes • Berkshire Hathaway HomeServices KoenigRubloff
GET MORE INFORMATION




