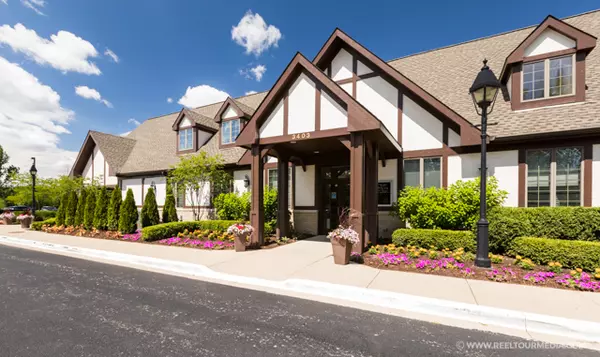For more information regarding the value of a property, please contact us for a free consultation.
Key Details
Sold Price $470,000
Property Type Single Family Home
Sub Type Detached Single
Listing Status Sold
Purchase Type For Sale
Square Footage 3,023 sqft
Price per Sqft $155
Subdivision Ashbury
MLS Listing ID 10290095
Sold Date 06/06/19
Style Traditional
Bedrooms 4
Full Baths 2
Half Baths 1
HOA Fees $45/ann
Year Built 1995
Annual Tax Amount $11,177
Tax Year 2017
Lot Size 10,018 Sqft
Lot Dimensions 79X128X91X125
Property Description
North facing Ashbury beauty and steps away from District #204, Patterson Elem Schl, this home is sure to check all the boxes! Nestled on a quiet interior fenced lot offering a welcoming 2 story foyer with hardwood flrs and a beautiful turned staircase to greet your guests. The open floor plan is perfect for today's busy lifestyles and includes connected living and dining rooms allowing for the flexibility of expansion and overflow when entertaining large groups. The heart of the home, the kitchen boasts a huge 7' island for gathering, granite and ss appliances, a pantry closet and ample table space. Watch your favorite movie curled up by the fireplace in the family room or take the family downstairs for game night in the fin bsmnt.Retire at the end of the day to one of the 4 bdrms on the 2nd level incld a lux master suite w/a recently renovated master bath and 12' walk-in closet w/custom built-ins. Features Incld 6"baseboards, White Trim & Doors, 32' Paver Patio, and more!NVHS Attd!
Location
State IL
County Will
Community Clubhouse, Pool, Tennis Courts
Rooms
Basement Full
Interior
Interior Features Vaulted/Cathedral Ceilings, Skylight(s), Hardwood Floors, First Floor Laundry, Walk-In Closet(s)
Heating Natural Gas, Forced Air
Cooling Central Air
Fireplaces Number 1
Fireplaces Type Gas Starter
Fireplace Y
Appliance Range, Microwave, Dishwasher, Refrigerator, Washer, Dryer, Disposal, Stainless Steel Appliance(s)
Exterior
Exterior Feature Brick Paver Patio
Garage Attached
Garage Spaces 2.0
Waterfront false
View Y/N true
Building
Lot Description Fenced Yard, Landscaped
Story 2 Stories
Foundation Concrete Perimeter
Sewer Public Sewer
Water Lake Michigan, Public
New Construction false
Schools
Elementary Schools Patterson Elementary School
Middle Schools Crone Middle School
High Schools Neuqua Valley High School
School District 204, 204, 204
Others
HOA Fee Include Insurance,Clubhouse,Pool
Ownership Fee Simple w/ HO Assn.
Special Listing Condition None
Read Less Info
Want to know what your home might be worth? Contact us for a FREE valuation!

Our team is ready to help you sell your home for the highest possible price ASAP
© 2024 Listings courtesy of MRED as distributed by MLS GRID. All Rights Reserved.
Bought with Natasha Miller • Keller Williams Infinity
GET MORE INFORMATION




