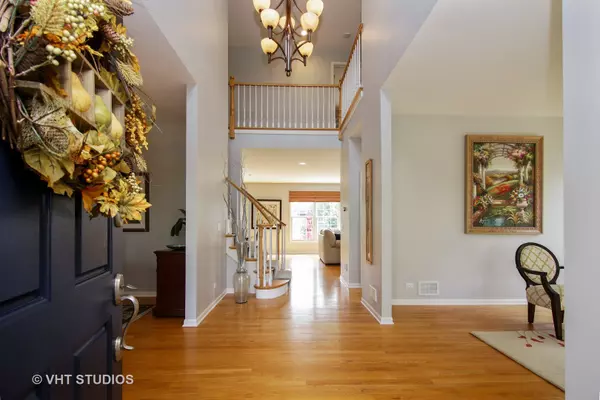For more information regarding the value of a property, please contact us for a free consultation.
Key Details
Sold Price $745,000
Property Type Single Family Home
Sub Type Detached Single
Listing Status Sold
Purchase Type For Sale
Square Footage 3,107 sqft
Price per Sqft $239
Subdivision Stonegate
MLS Listing ID 10265543
Sold Date 06/12/19
Style Colonial
Bedrooms 4
Full Baths 2
Half Baths 2
HOA Fees $40/qua
Year Built 2001
Annual Tax Amount $15,165
Tax Year 2017
Lot Size 0.260 Acres
Lot Dimensions 85X141.68X79.73X5.27X141.5
Property Description
Beautiful semi-custom home in Stonegate community w/over 3100 sq. ft. of open concept living. This lovely home features a large gourmet eat in kitchen w/center island and breakfast bar equipped with a drawer microwave and beverage/wine frig. Perfect for entertaining. All new granite counters, glass tile backsplash, top line SS appliances (Bosch/LG). Kitchen opens to large dining area and great room w/gas log FP. This fantastic layout also incl a formal living room and dining room, first floor office, and laundry/mud room. Generous size master incl two closets and all new master bath feat large shower, limestone tub, and counter height vanity w/quartz counter tops. 3 bedrooms w/spacious closets share newly renovated hall bath. Fin lower level w/large rec room, workshop, half bath, and lots room for storage. Potential for 5th BR and full bath! Enjoy relaxing or entertaining outside in the fully fenced, beautifully landscaped yard w/in ground sprinklers and lighting.Award Winning Schools!
Location
State IL
County Cook
Community Tennis Courts, Sidewalks, Street Lights, Street Paved
Rooms
Basement Partial
Interior
Interior Features Vaulted/Cathedral Ceilings, Hardwood Floors, First Floor Laundry
Heating Natural Gas, Forced Air
Cooling Central Air
Fireplaces Number 1
Fireplace Y
Appliance Double Oven, Microwave, Dishwasher, Refrigerator, Washer, Dryer, Disposal, Stainless Steel Appliance(s), Range Hood
Exterior
Exterior Feature Patio, Porch, Storms/Screens
Garage Attached
Garage Spaces 3.0
Waterfront false
View Y/N true
Roof Type Asphalt
Building
Lot Description Landscaped
Story 2 Stories
Foundation Concrete Perimeter
Sewer Public Sewer
Water Lake Michigan
New Construction false
Schools
Elementary Schools Henry Winkelman Elementary Schoo
Middle Schools Field School
High Schools Glenbrook North High School
School District 31, 31, 225
Others
HOA Fee Include None
Ownership Fee Simple
Special Listing Condition None
Read Less Info
Want to know what your home might be worth? Contact us for a FREE valuation!

Our team is ready to help you sell your home for the highest possible price ASAP
© 2024 Listings courtesy of MRED as distributed by MLS GRID. All Rights Reserved.
Bought with Irit Jacobson • Coldwell Banker Residential
GET MORE INFORMATION




