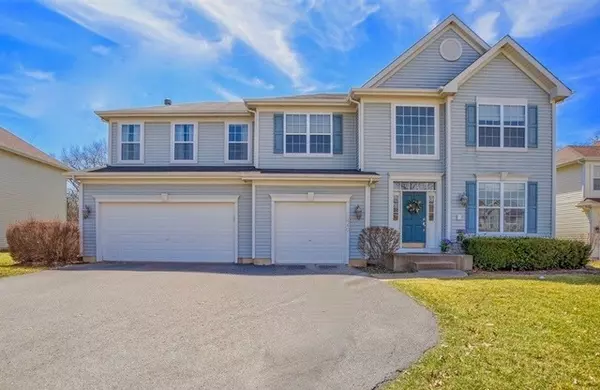For more information regarding the value of a property, please contact us for a free consultation.
Key Details
Sold Price $280,000
Property Type Single Family Home
Sub Type Detached Single
Listing Status Sold
Purchase Type For Sale
Square Footage 3,178 sqft
Price per Sqft $88
Subdivision Cedar Ridge Estates
MLS Listing ID 10257226
Sold Date 07/19/19
Style Traditional
Bedrooms 4
Full Baths 3
Half Baths 1
HOA Fees $36/mo
Year Built 2004
Annual Tax Amount $9,668
Tax Year 2017
Lot Size 0.291 Acres
Lot Dimensions 85 X 149
Property Description
Fantastic Cedar Ridge Estate has a soaring 2 story foyer filled w/ sunlight that will graciously greet you. You are welcomed in by the elegant living room & open dining room. Gourmet kitchen includes 42" cabinets, large eat in area, wine fridge, & island - perfect for entertaining! Highlight of this masterpiece is the 2 story family room, accented w/ 18 ft stone fireplace, floor to ceiling windows, & a second staircase. Stay organized in the office or opt to use it as a den or first floor bedrm. Upstairs hosts a huge master suite w/ sitting area & custom Elfa in both walk in closets. Relax in the master bath: whirlpool tub, dual vanities, & separate shower. 2 oversized bedrms share a Jack-n-Jill bath, while the third is a true princess suite. Serene nature preserve & professionally landscaped yard showcase PREMIUM PRIVATE lot. Features continue: 3-car garage, full bsmnt w/ rough-in plumbing & 9' ceilings, dual zone heat, security system, large patio, & so much more, Welcome Home!
Location
State IL
County Lake
Community Sidewalks, Street Lights, Street Paved
Rooms
Basement Full
Interior
Heating Natural Gas, Sep Heating Systems - 2+
Cooling Central Air
Fireplaces Number 1
Fireplaces Type Gas Log, Gas Starter
Fireplace Y
Appliance Double Oven, Microwave, Dishwasher, Refrigerator, Washer, Dryer, Disposal, Wine Refrigerator
Exterior
Exterior Feature Patio
Garage Attached
Garage Spaces 3.0
Waterfront false
View Y/N true
Building
Lot Description Nature Preserve Adjacent
Story 2 Stories
Foundation Concrete Perimeter
Sewer Public Sewer
Water Lake Michigan
New Construction false
Schools
Elementary Schools Olive C Martin School
Middle Schools Peter J Palombi School
High Schools Grant Community High School
School District 41, 41, 124
Others
HOA Fee Include Other
Ownership Fee Simple
Special Listing Condition None
Read Less Info
Want to know what your home might be worth? Contact us for a FREE valuation!

Our team is ready to help you sell your home for the highest possible price ASAP
© 2024 Listings courtesy of MRED as distributed by MLS GRID. All Rights Reserved.
Bought with Kevin Rynes • Berkshire Hathaway HomeServices KoenigRubloff
GET MORE INFORMATION




