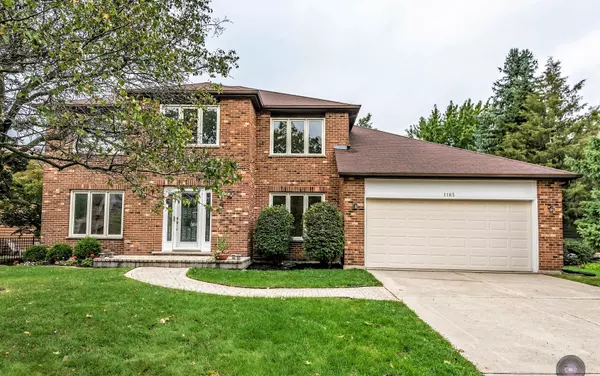For more information regarding the value of a property, please contact us for a free consultation.
Key Details
Sold Price $520,000
Property Type Single Family Home
Sub Type Detached Single
Listing Status Sold
Purchase Type For Sale
Square Footage 3,112 sqft
Price per Sqft $167
Subdivision Pembroke Commons
MLS Listing ID 10102103
Sold Date 12/10/18
Style Traditional
Bedrooms 5
Full Baths 2
Half Baths 1
Year Built 1983
Annual Tax Amount $11,264
Tax Year 2017
Lot Size 10,267 Sqft
Lot Dimensions 62X151X83X135
Property Description
BEAUTIFULLY REMODELED HOUSE, SHOW LIKE A MODEL HOME! ENTIRE INTERIOR FRESHLY PAINTED WITH DESIGNER'S COLORS! NEW LIGHT FIXTURES! HARDWOOD FLOOR THROUGHOUT ENTIRE FIRST FLOOR! KITCHEN WAS TOTALLY REDONE IN 2017 WITH NEW CABINETRY, QUARTZ COUNTERTOP, RECESSED LIGHTS, GLASS TILES BACKSPLASH & ALL NEW SS APPLIANCES! NEW CARPETING IN 2017! SPACIOUS FAMILY ROOM WITH VAULTED CEILING, CUSTOM DESIGN FIREPLACE, SHELVES AND WET BAR!LUXURY MASTER SUITE WITH VAULTED CEILING, CHANDELIER, TOTALLY REDONE BATHROOM WITH EXPANDED SHOWER, NEW FLOOR, NEW SOAKING TUB, GRANITE & NEW FIXTURES! HALL BATH WAS BEAUTIFULLY REMODELED! NEWER MARVIN WOOD WINDOWS! NEWER ROOF! NEWER FRONT DOOR! NEWER HIGH EFFICIENT HVAC & WATER HEATER! NEWER ATTIC INSULATION 2011 FOR ENERGY SAVINGS! 3-SEASON SCREEN PORCH WITH STENCIL FLOOR!BRICK WALKWAY! PRIVATE BACKYARD! WALK TO PARK, MCDONALD'S, JEWEL, MARIANO'S, STARBUCKS & DUNKING DONUTS! EASY ACCESS TO TRAIN, I-88 & I-355. ABSOLUTELY MOVE-IN READY CONDITION AND MODERNIZATION!
Location
State IL
County Du Page
Community Sidewalks, Street Lights, Street Paved
Rooms
Basement Full
Interior
Interior Features Vaulted/Cathedral Ceilings, Skylight(s), Bar-Wet, Hardwood Floors, First Floor Bedroom, First Floor Laundry
Heating Natural Gas, Forced Air
Cooling Central Air
Fireplaces Number 1
Fireplaces Type Wood Burning, Gas Starter
Fireplace Y
Appliance Range, Dishwasher, Refrigerator, Stainless Steel Appliance(s)
Exterior
Exterior Feature Porch, Porch Screened, Storms/Screens
Garage Attached
Garage Spaces 2.0
Waterfront false
View Y/N true
Roof Type Asphalt
Building
Lot Description Landscaped
Story 2 Stories
Foundation Concrete Perimeter
Sewer Public Sewer
Water Lake Michigan, Public
New Construction false
Schools
Elementary Schools Highlands Elementary School
Middle Schools Kennedy Junior High School
High Schools Naperville North High School
School District 203, 203, 203
Others
HOA Fee Include Other
Ownership Fee Simple w/ HO Assn.
Special Listing Condition None
Read Less Info
Want to know what your home might be worth? Contact us for a FREE valuation!

Our team is ready to help you sell your home for the highest possible price ASAP
© 2024 Listings courtesy of MRED as distributed by MLS GRID. All Rights Reserved.
Bought with Platinum Partners Realtors
GET MORE INFORMATION




