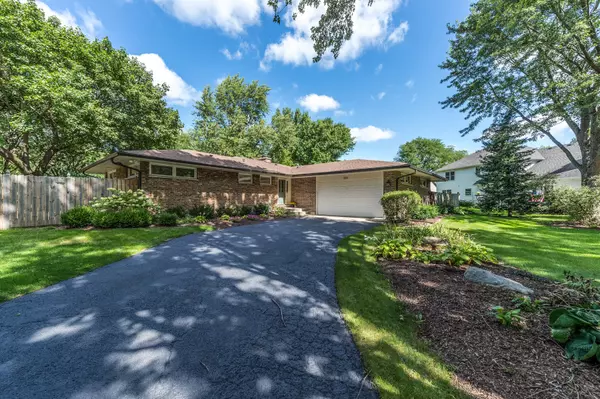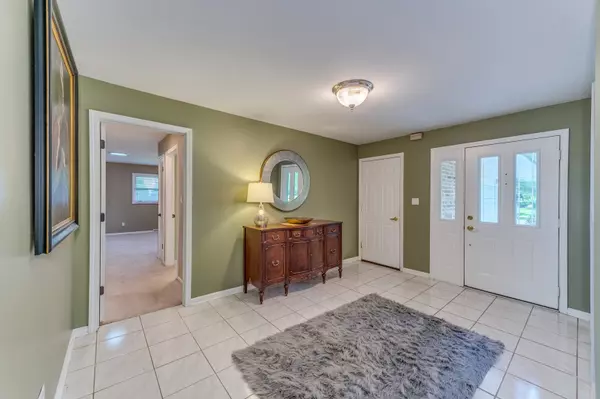For more information regarding the value of a property, please contact us for a free consultation.
Key Details
Sold Price $460,000
Property Type Single Family Home
Sub Type Detached Single
Listing Status Sold
Purchase Type For Sale
Square Footage 2,316 sqft
Price per Sqft $198
Subdivision Pembroke Commons
MLS Listing ID 10082047
Sold Date 12/17/18
Style Ranch
Bedrooms 3
Full Baths 2
Half Baths 1
Year Built 1968
Annual Tax Amount $10,136
Tax Year 2017
Lot Size 0.482 Acres
Lot Dimensions 94X259
Property Description
Waiting for you in the coveted Pembroke Commons! When you enter this home you will immediately feel how well loved it is. With the soft, elegant colors on the pristine walls, to the plush carpeting. Imagine sitting in the living rm on a rainy eve with the fire crackling in the beautiful fireplace. Your bright, white kitchen with granite counter tops, SS appliances & ceramic tile floors invites everyone to congregate while a home-cooked meal is being prepared. Continue on to the dining room with built-in cabinets & mirrored shelving. After a good meal walk into the family room for a movie or out onto the private deck for a glass of wine. Turn in for the night in your main flr master bedroom w/en suite. Downstairs you will enjoy a huge 31x27 ft rec rm, an exercise rm and a laundry rm w/two sets of w/d. Large, fenced, manicured lot w/mature trees and a bonus of a 2.5 car garage! Walk your kids a half block to Pembroke Commons Park.
Location
State IL
County Du Page
Community Sidewalks, Street Lights, Street Paved
Rooms
Basement Full
Interior
Interior Features Vaulted/Cathedral Ceilings, Skylight(s), Wood Laminate Floors, Solar Tubes/Light Tubes, First Floor Bedroom, First Floor Full Bath
Heating Natural Gas, Forced Air
Cooling Central Air
Fireplaces Number 1
Fireplaces Type Wood Burning, Attached Fireplace Doors/Screen, Gas Starter
Fireplace Y
Appliance Range, Microwave, Dishwasher, Refrigerator, Washer, Dryer, Disposal, Stainless Steel Appliance(s)
Exterior
Exterior Feature Deck, Patio, Storms/Screens
Garage Attached
Garage Spaces 2.5
Waterfront false
View Y/N true
Roof Type Asphalt
Building
Lot Description Fenced Yard, Irregular Lot
Story 1 Story
Foundation Concrete Perimeter
Sewer Public Sewer
Water Lake Michigan
New Construction false
Schools
Elementary Schools Highlands Elementary School
Middle Schools Kennedy Junior High School
High Schools Naperville North High School
School District 203, 203, 203
Others
HOA Fee Include None
Ownership Fee Simple
Special Listing Condition None
Read Less Info
Want to know what your home might be worth? Contact us for a FREE valuation!

Our team is ready to help you sell your home for the highest possible price ASAP
© 2024 Listings courtesy of MRED as distributed by MLS GRID. All Rights Reserved.
Bought with Keller Williams Infinity
GET MORE INFORMATION




