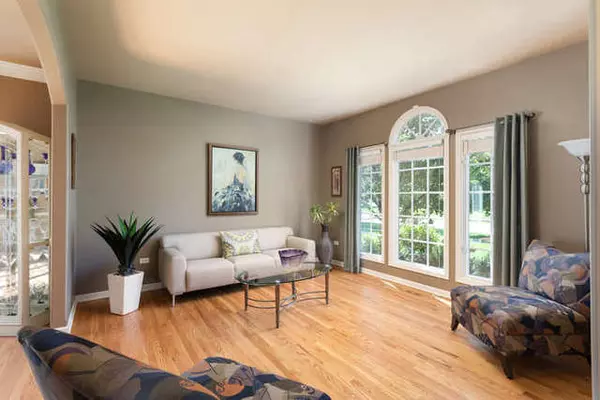For more information regarding the value of a property, please contact us for a free consultation.
Key Details
Sold Price $520,000
Property Type Single Family Home
Sub Type Detached Single
Listing Status Sold
Purchase Type For Sale
Square Footage 3,327 sqft
Price per Sqft $156
Subdivision South Pointe
MLS Listing ID 10052494
Sold Date 11/08/18
Style Traditional
Bedrooms 5
Full Baths 4
Half Baths 1
HOA Fees $20/ann
Year Built 2006
Annual Tax Amount $12,001
Tax Year 2017
Lot Size 0.260 Acres
Lot Dimensions 89X131X89X132
Property Description
Sleek style offers a combination of comfortable furniture, classic design & decor. It incorporates design elements from a variety of centuries, which allow homeowner to feel COMFORTABLE and ELEGANT at the same time. Think Audrey Hepburn & John Wayne. BOTH would love living in this amazing home w/so many "NEWS". Brand NEW Hardwood flooring. New interior Paint in todays popular colors. TOP of the LINE Brick Patio which can entertain parties of 100. Gas fire pit-Room for a BIG Grill- Large space for engaging in conversation. This is where the action will be! The Chef's Kitchen Opens to 2-Story Family room featuring a Wall of Windows. First floor TRUE IN-LAW SUITE W/ FULL BATH. (There is another 1/2 bath on the 1st floor for your guests.) Upstairs Large Master bedroom w/ spa-like master bath & His & Her closets. Full Finished basement showcases Media & Play area. But wait-there is a full plumbed area for a Bar or Kitchenette. LOADED and A HOT PROPERTY.
Location
State IL
County Will
Community Clubhouse, Pool, Sidewalks, Street Lights
Rooms
Basement Full
Interior
Interior Features Vaulted/Cathedral Ceilings, Hardwood Floors, First Floor Bedroom, In-Law Arrangement, First Floor Laundry, First Floor Full Bath
Heating Natural Gas, Forced Air
Cooling Central Air, Zoned
Fireplaces Number 1
Fireplaces Type Wood Burning Stove, Gas Starter
Fireplace Y
Appliance Double Oven, Microwave, Dishwasher, Refrigerator, Washer, Dryer, Disposal, Stainless Steel Appliance(s), Cooktop
Exterior
Exterior Feature Brick Paver Patio
Garage Attached
Garage Spaces 3.0
Waterfront false
View Y/N true
Roof Type Asphalt
Building
Lot Description Fenced Yard
Story 2 Stories
Foundation Concrete Perimeter
Sewer Public Sewer
Water Lake Michigan
New Construction false
Schools
Elementary Schools Freedom Elementary School
Middle Schools Heritage Grove Middle School
High Schools Plainfield North High School
School District 202, 202, 202
Others
HOA Fee Include Insurance
Ownership Fee Simple w/ HO Assn.
Special Listing Condition None
Read Less Info
Want to know what your home might be worth? Contact us for a FREE valuation!

Our team is ready to help you sell your home for the highest possible price ASAP
© 2024 Listings courtesy of MRED as distributed by MLS GRID. All Rights Reserved.
Bought with Baird & Warner
GET MORE INFORMATION




