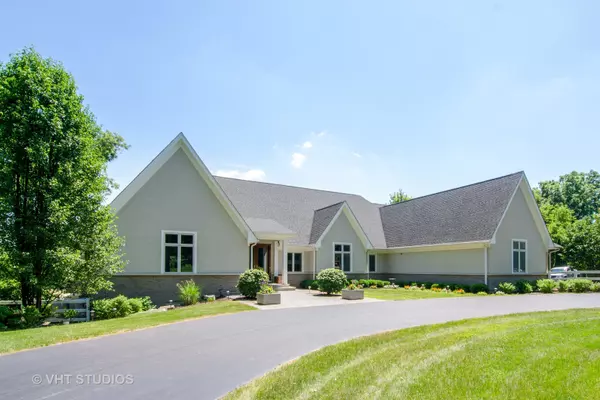For more information regarding the value of a property, please contact us for a free consultation.
Key Details
Sold Price $800,000
Property Type Single Family Home
Sub Type Detached Single
Listing Status Sold
Purchase Type For Sale
Square Footage 3,840 sqft
Price per Sqft $208
MLS Listing ID 10014371
Sold Date 02/08/19
Style Contemporary
Bedrooms 3
Full Baths 4
Year Built 2009
Annual Tax Amount $25,851
Tax Year 2017
Lot Size 5.340 Acres
Lot Dimensions 433X599X288X305X142X296
Property Description
Almost brand new luxury equestrian estate! Custom built home/barn/indoor and outdoor arenas on acreage is ready for a new owner to love and enjoy. The residence features a big open floor plan, top finishes, whole house entertainment system, walk-out basement, loft/wine room and every extra any buyer would want. Chef's kitchen is over the top and an entertainer's dream. Each bedroom has an ensuite bath plus a full bath in the loft which could easily be made into a 4th bedroom. The heated/insulated barn has 13 stalls with windows, wash rack, laundry, viewing area, tack room, feed room, fly spray system, half bath and is attached to the indoor arena. The 80 X 130 Indoor has brand new footing, mirrors and is insulated. 4 paddocks, a dry lot/outdoor arena and a X-Country course complete the exterior. House pets have their own exterior turn out and room too! Property is suitable for any discipline or for a car collector, kennel, etc. The estate is all top of the line everywhere.
Location
State IL
County Mc Henry
Community Horse-Riding Area, Street Paved
Rooms
Basement Full, Walkout
Interior
Interior Features Vaulted/Cathedral Ceilings, Bar-Wet, Hardwood Floors, First Floor Bedroom, First Floor Laundry, First Floor Full Bath
Heating Natural Gas, Forced Air
Cooling Central Air
Fireplaces Number 2
Fireplaces Type Gas Log, Gas Starter
Fireplace Y
Appliance Double Oven, Microwave, Dishwasher, High End Refrigerator, Bar Fridge, Disposal, Stainless Steel Appliance(s), Wine Refrigerator
Exterior
Exterior Feature Patio, Dog Run, Stamped Concrete Patio, Storms/Screens, Box Stalls
Garage Attached
Garage Spaces 2.0
View Y/N true
Roof Type Asphalt
Building
Lot Description Fenced Yard, Horses Allowed, Landscaped, Paddock
Story 1.5 Story, Hillside
Foundation Concrete Perimeter
Sewer Septic-Private
Water Private Well
New Construction false
Schools
Elementary Schools North Elementary School
Middle Schools Hannah Beardsley Middle School
High Schools Prairie Ridge High School
School District 47, 47, 155
Others
HOA Fee Include None
Ownership Fee Simple
Special Listing Condition None
Read Less Info
Want to know what your home might be worth? Contact us for a FREE valuation!

Our team is ready to help you sell your home for the highest possible price ASAP
© 2024 Listings courtesy of MRED as distributed by MLS GRID. All Rights Reserved.
Bought with RE/MAX of Barrington
GET MORE INFORMATION




